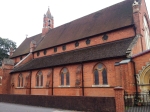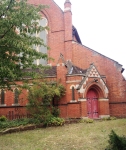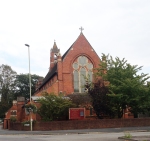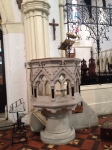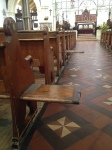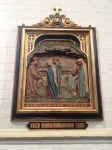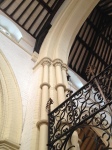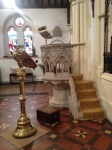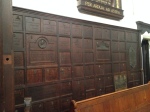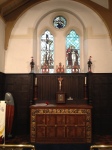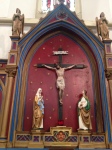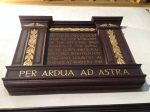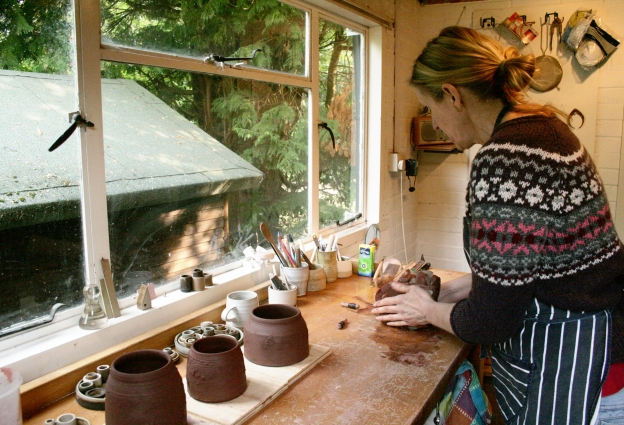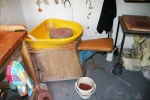I visited St Mark’s Church in South Farnborough on 3rd September 2014 because it is constructed in the Victorian Gothic Revival style and has retained most of its period features.
St Mark’s is unusual as although it is part of the Church of England it has been promoted to a “High Church” (Revd. Hedges, 2014) and as such has adopted some of the ceremonies normally associated with a Catholic church- such as the Communion.The Vicar, Ian Hedges gave me a fascinating guided tour and a history of the church.
I will commence my report by describing the external features of the church first. St Mark’s is a fine example of a flat-pack Victorian church which over the years has been customised to suit the tastes of the clergy and parishioners who worshipped there. The flat-pack assembly kit was a popular means for the Victorians to erect buildings quickly and cheaply. Other examples of early architectural flat-pack designs are: Crystal Palace which was originally constructed to house the Great Exhibition in 1851. It is important to note though that Crystal Palace was an homage to glass and would have looked like a giant glass house in its hey-day, but the principle of the flat-pack form of assembly is essentially the same as with St Mark’s (Revd. Hedges, 2014).
The exterior of the building is of note because although it was built from the ground up it has neither a tower nor foundations. This is due to the flat-pack nature of the construction and a lack of funds. Throughout the course of the church’s history it has been plagued by a lack of funding which has inhibited certain structural developments. For instance, to the West side of the church there are the remains of a low-lying wall which was where the tower and spire were intended to be erected but has since been transformed into a cottage-style garden (Revd. Hedges, 2014).
It seems to me that the tower which was never completed, would not only have destroyed the character of the original structure, but it would almost certainly have appeared disproportionate to the rest of the town’s developments. This is due in part to the enormous spire which was intended to surmount the tower. This was just as well as during the 1960s the council sold off the land to the front of the church in order to construct a roundabout. Therefore the tower would have loomed over both the main road (Alexandra Road) and the outlying areas (Revd. Hedges, 2014).
Victorian parishioners would have entered the building from the west side where there were two diagonal doors. Only one remains as the other was removed to generate space for the spire and tower. The new entrance is at the base of the tower on the north side on entry there is a door on the right which leads to a spiral staircase that ends abruptly. There were also two gates which were wide enough to accommodate carriages, but these too were removed at some stage over the course of the church’s history.
The original wooden roof has been replaced with a more modern tile version which is unfortunate as the Victorian version never caused any problems. The previous incarnation was constructed from lead but this had to be removed as it proved irresistible to metal thieves! Over the new entrance a plastic replica of the lead version has since been installed to prevent further thefts (Revd. Hedges, 2014).
In terms of the medieval Gothic style, there are plenty of ogives (pointed arches), lancet style windows and the clerestory has both quatrefoil and cinquefoil windows. The structure itself is fairly commonplace and unassuming from the outside.
Inside, St Mark’s is a classical Victorian Gothic revival church as it has pews, a high altar, a lectern, an organ, pulpit and a font. It also has a votive candle stand which is situated beside the pulpit and is a popular and much more commonplace artefact (St Mark’s Church, n.d.).
There is a large space at the back of the church which was created for the use of community groups/ parishioners, particularly after a service. This involved the removal of several rows of pews. On closer inspection, some of the pews feature extendable benches which were used during the inter-war period when the church was used to full capacity. Furthermore, in the inter-war years parishioners had to arrive early in order to obtain a seat in the church, otherwise it was standing room only. At its height the vicar had services every hour on a Sunday and also provided Evensong. St Mark’s originally accommodated 400 people. Today it can seat 280, this is mainly due to fire safety regulations (Revd. Hedges, 2014).
The church was built between 1879 and 1889 and was designed by the architect: J.E.K Cutts. The firm was popular as they were able to produce church designs on a shoestring budget. Their style was considered “muscular” and the aesthetic was no unnecessary decorative/ superfluous details. This is very much in keeping with the ideals of the Arts and Crafts movement (Revd. Hedges, 2014).
St Mark’s has had a long association with the royal family, from the time of its dedication in 1881. The foundation stone was laid by the Duchess of Connaught (daughter in-law of Queen Victoria) in 1880 on the East side of the church. The London and Southwestern Railway Company transported the London Society and the Royal Family to Farnborough for the occasion. It was a very important social event and was publicised in the national and local press. The Duchess subsequently returned on two further occasions for fund-raising events in 1881 at the Queen’s Hotel, Farnborough-now known as the Holiday Inn (St Mark’s Church, n.d.).
It is thought the extended delay in the opening of the church was because of structural issues; six weeks after the arrival of the Duchess of Connaught the South Aisle wall collapsed so it had to be reconstructed (Revd. Hedges, 2014).
There are a multitude of stained glass windows at St Mark’s; the majority of which were produced by a German firm known as “Mayer of Munich” who were mass-producers of stained glass for many years (Revd. Hedges, 2014).
The only piece to have been designed and manufactured in the UK is the arts and crafts-style masterpiece on the west side of the church. This design features the three archangels: Gabriel, Raphael and Michael. It was created by the historically important stained glass makers James Powell and Sons of Whitefriars, London. It dates from 1898 and the dedication of it is in the baptistery. Powell was a master craftsman who collaborated on stained glass projects with contemporary artists for churches throughout the country (Revd. Hedges, 2014).
There is one stained glass window in the South Aisle gallery which is slightly different from the others in that it has a death mask of a 16 year old girl who was the vicar’s daughter. The angel’s visage was based on her portrait (Revd. Hedges, 2014).
Over the course of its history the clergymen have altered St Mark’s according to their taste. During the ’20s and ’30s there were two flamboyant figures who were responsible for ringing the changes. They implemented traditions which continue to the present day. They were: Viscount Montmorres, an Irish aristocrat and De Lyons Pike of an ecclesiastical family (Revd. Hedges, 2014).
Viscount Montmorres became the vicar during the ’20s and ’30s and is responsible for the promotion of St Mark’s to a “High Church” and the accompanying Anglo-Catholic festivities. Later, De Lyons Pike continued in the same vein and introduced the numerous wood carvings and religious iconography which adorns the interior. It seems to me that the reason for renewed interest in religion in the inter-war period might have been because it was a way in which to seek guidance and manage the devastation caused by the First World War (Revd. Hedges, 2014).
St Mark’s Church, played a very important role in the establishment of Farnborough as a centre for aviation, as a member of the clergy Basil Phillips, was part of an organisation that helped to establish the Royal Flying Corps here. (It was in Farnborough that Samuel Franklin Cody flew the first powered controlled flight in the UK on 16th October 1908) (Farnborough Air Sciences Trust (FAST), n.d.).
St Mark’s was the official garrison church of the R.A.F as the R.A.F officer’s mess was based at Farnborough and it has the only Chapel dedicated to the Royal Flying Corps in the U.K (Revd. Hedges, 2014).
Among the many notable memorials inside this church there is a small plaque dedicated to the R.A.F School of Photography who were based in Farnborough. The R.A.F. at that time accepted boy entrants to the school who were trained prior to seeing active service in WWII. This is the only memorial dedicated to them in the whole of the U.K (Revd. Hedges, 2014).
St Mark’s is intriguing in many ways because of the manner in which many different strands of history and design have been incorporated and blended almost seamlessly. For example, the Lady Chapel on the East Side of the church (to the left of the chancel) references the medieval period as traditionally this was the area devoted to Icons of the Virgin (Revd. Hedges, 2014).
It seems to me that the inclusion of the Lady Chapel has been influenced by cathedrals as this was a standard feature. I also think it has been included as the Church is a high church and as such many traditions of the Catholic church have been embraced here. The religious iconography is very prevalent and appears incredibly sacred as the light illuminates this special space. After the First World War it became known as the “Memorial Chapel” due to the inscriptions and memorials carved onto wooden panels which adorn the walls. It also houses a catalogue of the names of people who were stationed at garrisons in and around Farnborough and saw active service in WWI. It is believed that the designer of the chapel was the celebrated ecclesiastical architect Sir Charles Archibald Nicholson FRIBA (Revd. Hedges, 2014).
St Mark’s has always been considered the poor relation to St Peter’s Church, Farnborough however I believe St Mark’s has far more to offer, in terms of its Lady Chapel, unique R.A.F and military memorials, the magnificent brass and marble Shakerley memorial and its connections to the Royal Family. It may be cash poor but it is certainly rich in national and local history and is a credit to the various clergy and parishioners who have graced it throughout its illustrious history (Revd. Hedges, 2014).
I would like to convey my thanks to the Revd. Ian Hedges who provided the fascinating tour and information about the church.
- St Mark’s Church. North Side
- The West Side where only one of the original entrances remain.
- The West Side viewed from across the road.
- The spectacular Art and Crafts style West window featuring a cinquefoil design. Created by James Powell and Sons Ltd.
- The current entrance on the North Side.
- The stone pulpit.
- The Memorial Chapel or ‘Lady Chapel’ as it is also known. The wood stain really is as dark as it looks.
- A view of the South Aisle. As you can see there are plenty of ogives (pointed arches) which reference the Medieval Gothic style.
- The extendable benches in the aisle.
- The font. The oak cover was donated by the Hunter Dunn family.
- One of 14 wooden stations of the cross. Each carries an inscription underneath. Catholic design.
- A view of the Chancel and High Altar.
- The internal supports: clustered columns and the wrought iron screen.
- The pulpit and lectern.
- Inside the Memorial Chapel with its dark wood stain and inscribed oak panels. This chapel is dedicated to those who fought in WWI.
- The Memorial Chapel.
- Inscriptions on the walls of the Memorial Chapel.
- A view of the interior of the church from the High Altar.
- A detail from the High Altar. These are not the original pigments.
- A detail from the Reredos. Restored in the mid-1980s.
- Another dedication notice.
- R.A.F. Commemorative plaque.
Bibliography
Farnborough Air Sciences Trust (FAST) (n.d.) Samuel Franklin Cody& Farnborough [Online]Available from: http://www.airsciences.org.uk/codyflyerproject/history.html [Accessed 22 Oct 2014]
NADFAS. (n.d.) Archives of James Powell and Sons held at the Archive of Art and Design, V and A London Compiled by Dr Dennis Hadley [Online]. Available from: https://www.nadfas.org.uk/sites/default/files/james%20powell%20%26%20sons%20orders%20%28england%29.pdf [Accessed 22 Oct 2014 & 28th September 2016]
Revd. Hedges, I. Interviewed by: Dean, L. (3rd September 2014).
St Mark’s Church (n.d.) Walking around the church. Farnborough, St Mark’s Church.

